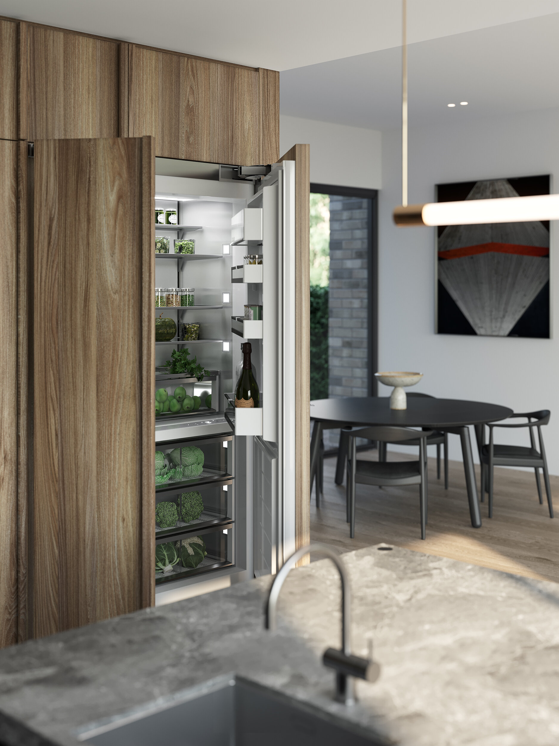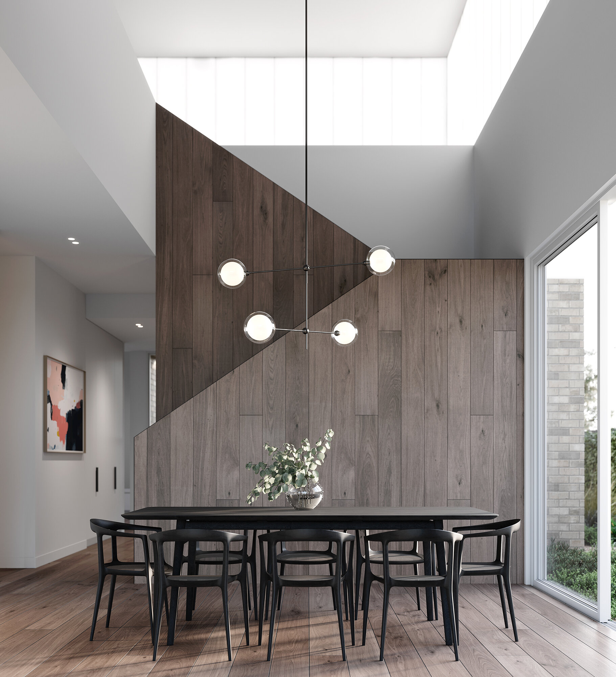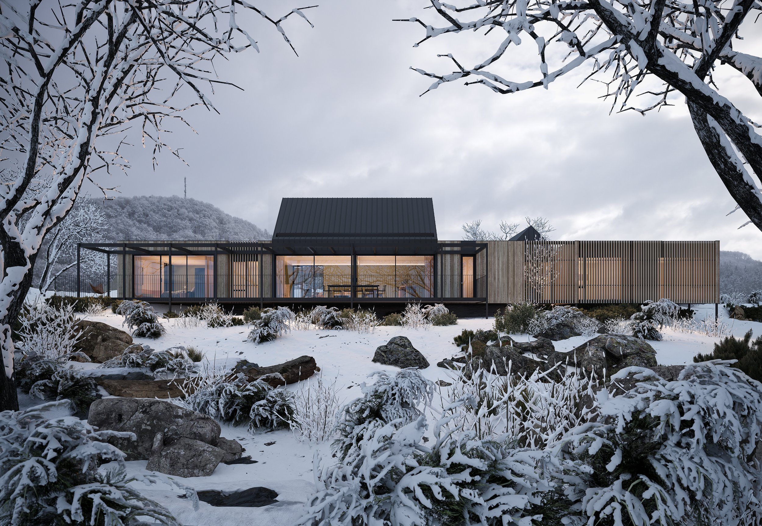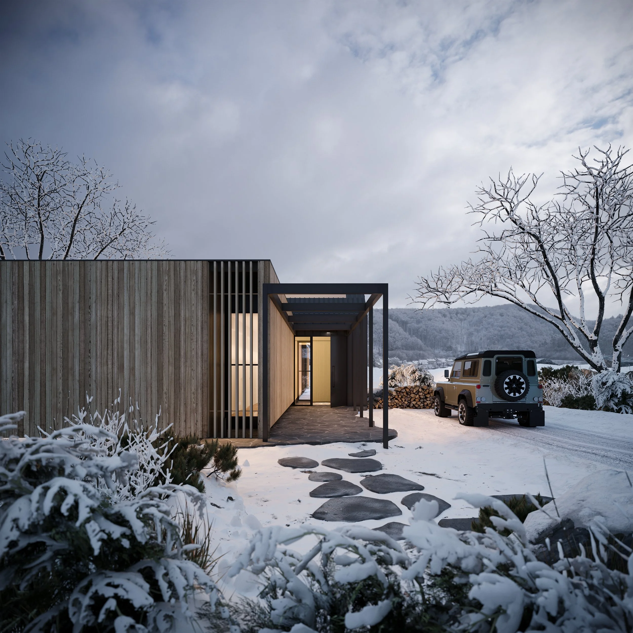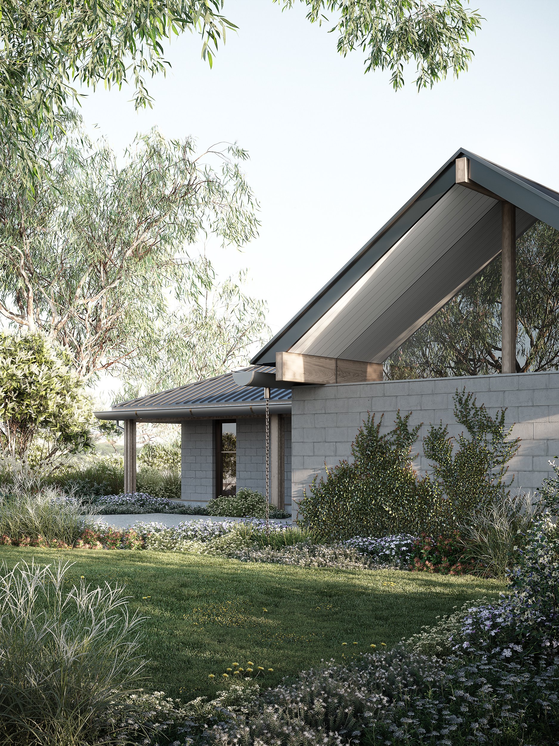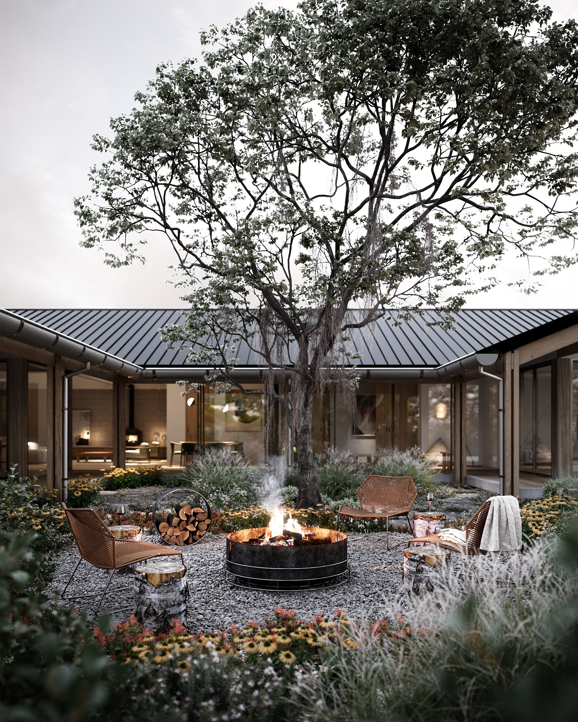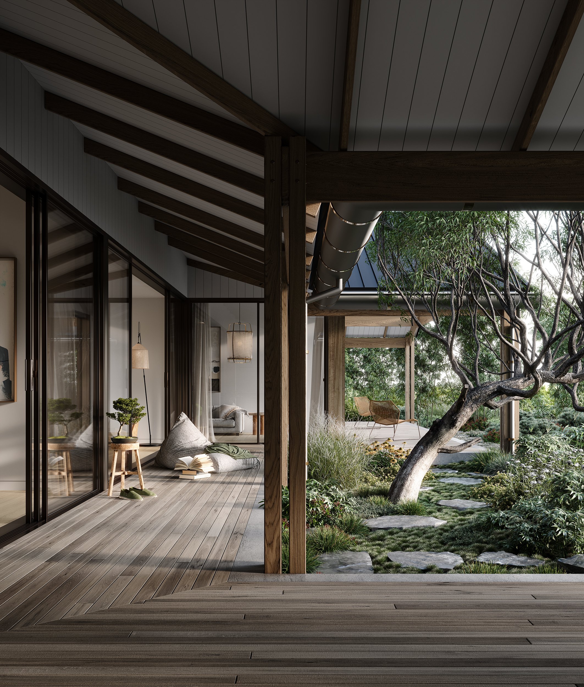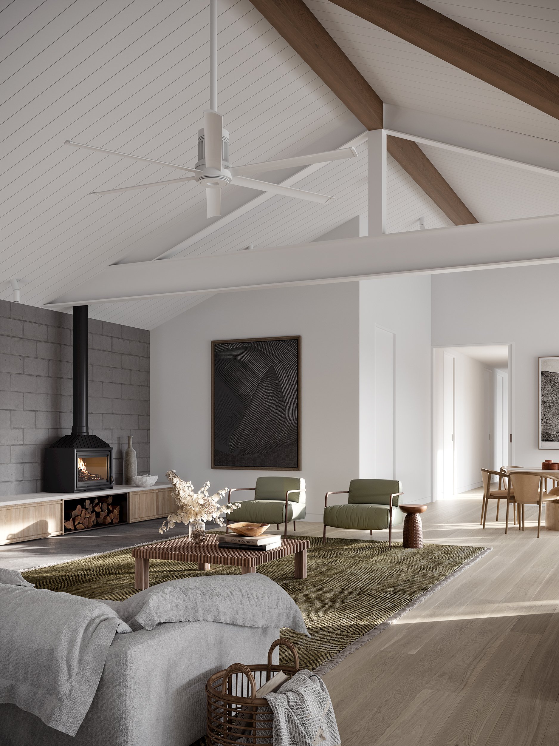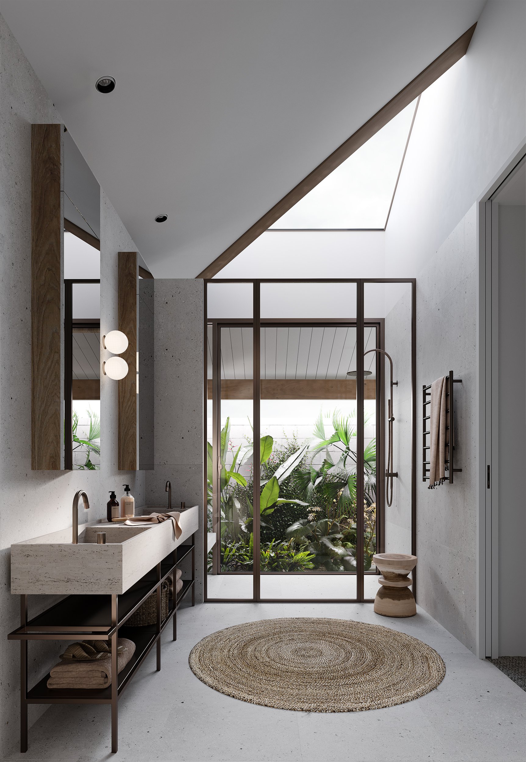
What is the Ruum Model?
With over forty years of combined experience in the housing industry, our insight into the market led us to reassess the traditional pathway to architect designed homes. We believe everyone deserves access to good design and present an alternative for those who value premium architecture but prefer a simpler, secure and more streamlined process. To get started, all you have to do is make your selection from our collection of meticulously pre-designed houses, created by leading residential architects. This potentially removes around 8 months from the process of getting a house designed and built (independent of town planning). Once this is done and your site specific information is supplied, Ruum supports you through all the stages from selection of your house, adaptation to your site, to completion of the build.
Ruum has its own estimation team, working alongside our selected builders to constantly monitor the house prices, in line with the current market conditions. Working alongside the architect and the builder, we eliminate the unknowns of a new build with transparency and trust. Our signature designs will only be replicated a limited amount of times, similar to limited edition works of art. Once a house has sold out, the design will be retired.
Your architect designed home in four simple steps.
Ruum presents a forward thinking model for ARCHITECT DESIGNED living for those who value PRICE SECURITY, exemplary architecture and aN EFFICIENT, STREAMLINED process.
-
Ruum commissions leading residential architects to design a range of limited edition houses, using their own vision as inspiration. These house designs are fully resolved both internally and externally, right down to all the finishes and fixtures and presented in a collection of photorealistic renders. To inform your choice, price guidance is provided for each unique design.
Once you have chosen your favourite design, all you need to do is hand over site specific information and we will work out the rest. With our innovative Ruum model of pre-designed and fully resolved house designs, you will save valuable time getting your house to site.
-
Once your final selection is made, Ruum assesses your specific site and identifies any adaptations required to build your new Ruum house. This typically includes siting your house, soil testing and identifying any requirement for planning permits, along with options for demolition, if required. We provide revised costs including these site specific adaptations, along with additional costs for any customisations required and from there, we are able to present your final house price in detail. This final cost will be carefully set out, so you get a clear picture of all the costs involved from start to finish. This unique Ruum model eliminates many of the unknowns of getting a design and build quoted.
-
Ruum supports you through all the stages of the build to completion. A fixed price building contract is provided to give you certainty around costing. Ruum helps to manage key consultants and liaises with all parties throughout the process, to ensure a smooth experience. Our streamlined model has been carefully developed with the builder, keeping you updated at key points along the way. We closely partner with the builder and a project architect is appointed to manage the build process and report back you on a regular basis, from start to finish.
-
That’s it. You move in.
This end to end process results in the delivery of a finely crafted, architect designed home, ready for you to unlock the front door. All you have to do is move in and let the space evolve and adapt to suit your lifestyle, happy in the knowledge that you have chosen one of the most efficient paths to your new, architect designed home.
Ruum sets a benchmark for collaboration, we curate and work with top tier architects and builders known for their craftsmanship. The Ruum model is based on all three teams working closely together to form a stable platform, ensuring a holistic approach to the design, build and delivery of your architect designed home. In doing so, we provide greater certainty by ensuring transparent pricing and clear time frames upfront.

[ How the Ruum model works ]
Ruum
With over forty years of combined experience in the housing industry, our insight into the market led us to rethink and reassess the traditional pathway to bespoke architect designed living. We believe everyone deserves access to good design and present an alternative for those who value premium architecture but prefer a simpler, more streamlined process. Ruum presents a collection of meticulously pre-designed houses created by leading residential architects. By selecting one of our fully resolved and pre-designed houses, up to eight months can be removed from the process of having a house designed and built. Ruum oversees the journey with you every step of the way. Working alongside the architects and one of our trusted builders, we aim to eliminate many of the unknowns typically associated with a new build.
SELECTED Architects
Ruum has commissioned some of Australia’s leading residential architects to design a range of Ruum Houses. Working closely with these architects, Ruum’s brief was to explore flexible design solutions that respond to differing needs and site conditions, suitable to the Australian environment. These house designs are the result of countless workshops and conversations considering the qualities that constitute a good plan, while doing so in a way that expresses each architect’s own design ethos and style. Chamberlain Architects designed the first Signature Collection of five houses and were joined by Andy Wong Architect, Architects EAT, FMD Architects and Tom Robertson Architects for the Ruum Escape Collection.
SELECTED RUUM BUILDERS
We have built relationships with a select suite of builders who have the skills, quality and resources to deliver our Ruum house designs to a premium architectural standard. We have found that carefully pairing the right builders in the right locations ensures the most competitive prices for our clients. These builders understand the Ruum model and this ongoing relationship leads to greater knowledge sharing, useful insights and feedback which, in turn, ensures constantly refined craftsmanship and build quality.
CHAMBERLAIN ARCHITECTS COLLECTION
Tactile, enduring materials and intelligent planning come together to create a flexible range of houses that will bring you moments of delight and adapt to your lifestyle.

[ Chamberlain Architects Collection ]
COLLECTION ONE | now selling
Intrigued by humble daily rituals, Chamberlain Architects design residential architecture that enriches daily life. Their thoughtful use of space and volume can, at its simplest, bring a sense of ease to daily living, or heighten drama and excitement. They use architecture as a means to enhance the human experience and intuitive living, while always seeking new ways to bring unexpected moments of joy and delight to design. Chamberlain Architects have designed Collection One.
_____
The Chamberlain Architects Collection reflects a progressive design approach, resulting in an inherent flexibility and sense of ease, inspired by modern Australian living. The collection offers a diverse range of thoughtfully designed houses to suit a range of lifestyles that are intended to adapt and move with you through various life stages. Enduring and tactile materials are used to add character, in combination with light, volume and height to create spacious, intuitive and refined homes. This limited edition collection is intended to support meaningful everyday living and continue to evolve, adapting to all stages of life.
PAVILION HOUSE
Designed to suit both a suburban block and a larger rural/beachside site, Pavilion House is the most flexible of our Ruum houses and can be adapted to move through different life stages. Pavilion House has the option for a second entry and self contained unit along with an optional carport, in addition to the extra wide garage.
Carefully composed, one linear mass accommodates bedrooms and bathrooms and the other, the shared living spaces. The living space divides the main bedroom wing from remaining bedrooms for extra privacy and seclusion. Framed views are a feature, with the main living room flanked by courtyards on both sides. A cathedral ceiling in the living room expresses the gable roof form internally and creates a sense of space and volume. See more
Twofold House
This spacious two storey, four bedroom urban home is suited to families, giving them room to move, grow and move on. With two living spaces and two courtyards, Twofold gives larger families options for daily living. The house also
provides an easy transition for empty nesters, with the main bedroom and all living amenities located downstairs. This is a Forever Home that allows owners to comfortably build a family life and remain in their community for years to come. Designed with finesse and functionality, Twofold features a palette of evocative and tactile materials that are inherently low maintenance and age gracefully. See more
GABLE HOUSE
Designed with an emphasis on flexible living, Gable House is sophisticated and generously proportioned. Featuring distinct, soaring cathedral ceilings, this house is imbued with a sense of space and volume.
The two wings of the house wrap around a central courtyard and outdoor dining area, which seamlessly implies a connection to indoor and outdoor living. There is an option for dual key entry, allowing flexibility for multi-generational living. Rooms can be re-purposed to become either a self-contained unit, home office, nursery, extra bedroom or additional living area. See more
PITCH HOUSE
With its impressive cathedral ceiling, Pitch House is timeless and will seamlessly integrate within any streetscape, making an eloquent statement. This single storey home has generous volumes and while compact, functionality and design are not compromised. The highly efficient floorplan includes three bedrooms, a dramatic open plan kitchen, living and dining area, with an additional flexible room that can be used, at the owner’s discretion, as a study, fourth bedroom or additional living area. Pitch House is an elegant, highly functional home, proportionately suited to young families or empty nesters. See more
GLOW HOUSE
Suited to a variety of locations including inner city living, this home maximises space while occupying a smaller footprint. Glow House draws light into the central core of this space with a dramatic translucent lightwell over the staircase and double height void above the dining area. Comprised of three bedrooms, a study and two living spaces this house delivers moments of delight with its feature lightwell. A living area bathed in natural light offers opportunities for reflection and repose with a strong connection to outdoor areas and an emphasis on framed views.
See more
RUUM ESCAPE COLLECTION
The Escape Collection: five different house designs created by five leading residential architects. The Escape Collection is suited to those who want to live and work remotely on flexible rural or coastal sites and inspired by the dream of ‘escape’.

[ Ruum Escape Collection ]
NOW SELLING
COLLECTION TWO | RUUM ESCAPE COLLECTION
In direct response to the market, Ruum has created a new series of homes known as the ‘Escape Collection’. The new collection, has been designed by five leading residential architecture studios, each contributing a house design inspired by the idea of ‘escape’. Chamberlain Architects have again returned to design one of the residences, and this time are joined by Andy Wong Architect, Architects EAT, FMD Architects and Tom Robertson Architects.
All designs have been centred around the concept of ‘escape’, a direct response to the movement of people favouring weekend getaways and an increased demand to live and work remotely on rural or coastal sites.
Three Peak House, by Andy Wong
The "Three Peak House" is inspired by the dual meaning behind the word "peak", referencing either mountains or waves and reinforcing the idea that the house would be comfortable in either a country or coastal setting. The "Three Peak" concept is reflected in the three roof gables, defined by their purpose: eating, lounging, sleeping. The concept is expressed via an elegant and linear design.
Read more
Horizon House, by Chamberlain Architects
Horizon House offers a flexible and adaptable design that can work on a number of different site topographies, from flat to steeply sloping, this house will adapt from single to double story depending on the opportunities presented by the site. With the ability to be configured as a reverse living design, this house can be elevated to maximise views.
Read more
VISTA House, by TOM ROBERTSON ARCHITECTS
Vista House has been created for a large site within a rural/coastal setting. The configuration of the form lends itself to a broad site, with Northern orientation/views. The house is a collection of three primary forms, linked by a bold spine. Each of the forms is defined by their individual use and orientation - which are gently separated by courtyards and a change in scale. This design will appeal to families as either a primary or secondary home. Easily sited in a rural or coastal landscape, the house is robust, confident and joyful.
VERANDA House, by ARCHITECTS EAT
Verandas have been a feature of houses in every part of the world, culture and climate - they encourage extended living and connection to the outdoors. The Veranda House is an example of timeless design and seamless interaction with nature. Large slanted roofs cover the decked pathways that connect the various rooms. The deep eaves and deeper running-board penetrate the garden, unifying the rooms inside with the spaces outside. This evokes a relaxed atmosphere that is unmistakably rural, yet unquestionably modern.
IKEBANA HOUSE, BY FMD ARCHITECTS
The art of Ikebana explores connection to nature and self expression through the compositions of natural elements. Ikebana House aims to act as a vessel containing, and connecting to nature, with the central courtyard and the landscape beyond as continuous points of focus.
The Ikebana House is designed to sit on a relatively flat block with the main living spaces oriented to the north and street frontage on the south. A central courtyard allows for a garden aspect from all spaces and allows the house to maximise passive solar gain and natural ventilation. No matter where you are in the house you will feel the light and the seasons. The house design is flexible enough to be a coastal retreat for downsizers or expansive enough to accommodate a young growing family.
So…why the Ruum model?
SECURE
We aim to remove hidden costs and shed light on complex issues before it is too late. For each house design we provide price guidance for the design and construction to inform your choice. We then assess the site specific adaptations and customisations and provide a revised cost, including any additional fees that are incurred by these adaptations. The final cost is presented, including a fixed price building contract.
HOLISTIC
We’re with you from beginning to end. Bringing a sense of comfort and security to a process often fraught with unknowns, we will be your main point of contact from the siting, build and delivery of your architect designed home. While our select builders assign their own teams to your project, Ruum oversees the entire process by appointing a Project Architect who works closely with all parties to ensure a secure, holistic approach.
LIMITEd EDITION
Quality over quantity. Ruum has selected some of Australia's leading residential architects to create their range of house designs. These will only be replicated a limited amount of times. Our commissioned collections of designs are similar to limited edition works of art, with sales of each design limited per state and area. Once a house has sold out, the design will be retired.
CURATED
We seek out leading architects, builders and collaborators to bring you the very best in high quality design, supporting progressive, sustainable and flexible living. These ongoing relationships lead to greater knowledge sharing and beneficial supplier agreements that are passed onto Ruum clients. From designers to artisans, our vision is to set a benchmark for the highest quality materials and craftsmanship.
PRAGMATIC
Ruum offers a range of pre-designed homes created by some of Australia's leading residential architects. These houses are the result of countless workshops and conversations amongst these architects considering the qualities that constitute a good plan. The result is a collection of pragmatic and flexible design solutions that respond to differing needs and site conditions, in a way that expresses each architect’s own design ethos.

















