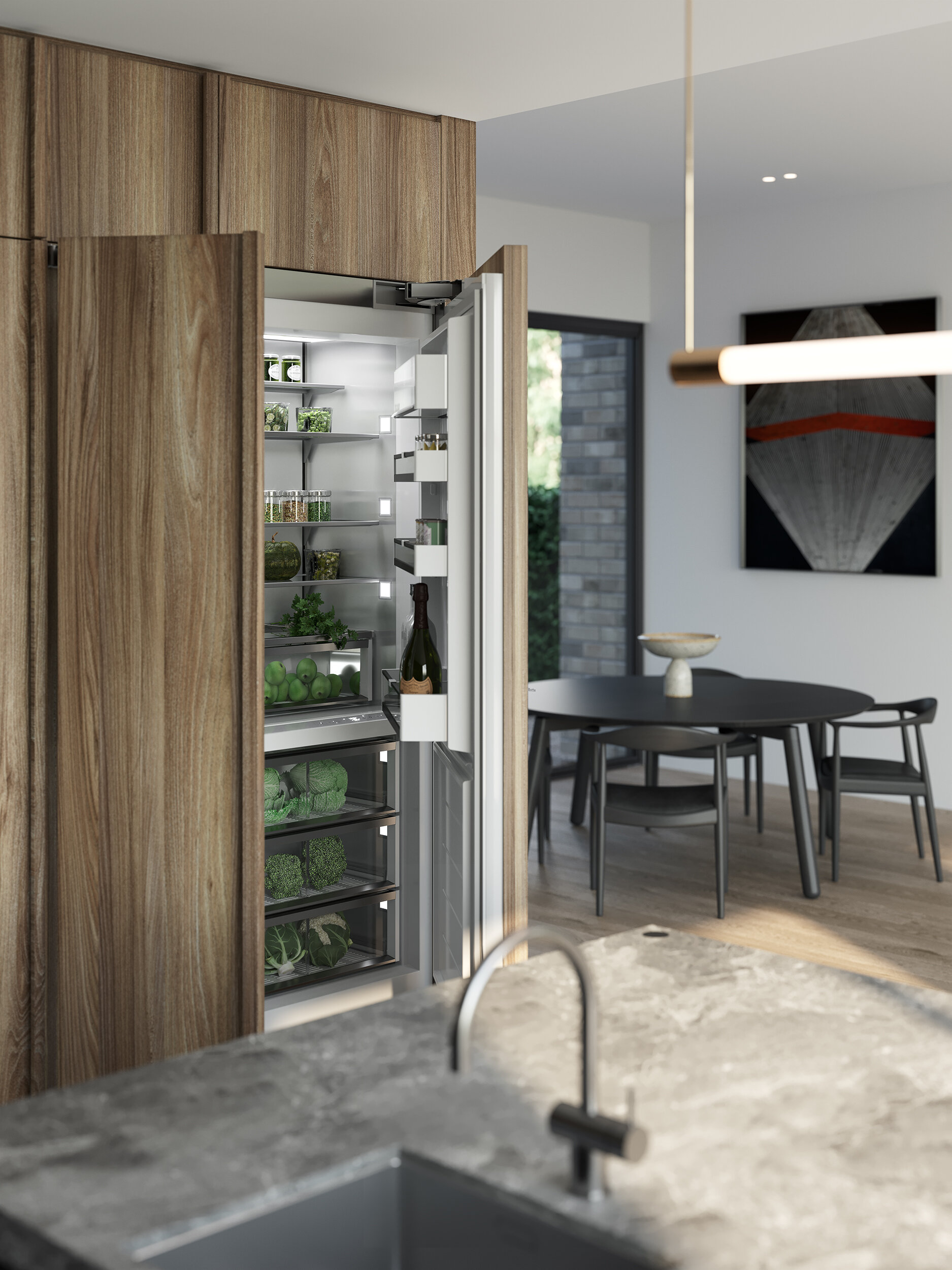Twofold House
This spacious two storey, four bedroom urban home is suited to families, giving them room to move, grow and move on. With two living spaces and two courtyards, Twofold gives larger families options for daily living.
All images and views are artists’ impressions only.
All images and views are artists’ impressions only.
ROOMS
4 Bedrooms, 2 Bathrooms, 1 Powder Rooms,
1 Flexible Room, 2 Parking
GROUND FLOOR:
Living: 213.9m² Garage: 41.3m²
Outdoor: 36.4m²
FIRST FLOOR:
Living: 80.1m² Outdoor: 3.2m²
AREAS:
Total Living: 294m² Total Garage: 41.3m²
Total Outdoor: 39.6m²
TOTAL AREA: 374.9m²
HOUSE DIMENSIONS: 11m x 33.4m
All images and views are artists’ impressions only.
The Twofold House provides an easy transition for empty nesters, with the main bedroom and all living amenities located downstairs. This is a Forever Home that allows owners to comfortably build a family life and remain in their community for years to come. Designed with finesse and functionality, Twofold features a palette of evocative and tactile materials that are inherently low maintenance and age gracefully.
All images and views are artists’ impressions only.
All images and views are artists’ impressions only.
All images and views are artists’ impressions only.
All images and views are artists’ impressions only.
All images and views are artists’ impressions only.

















